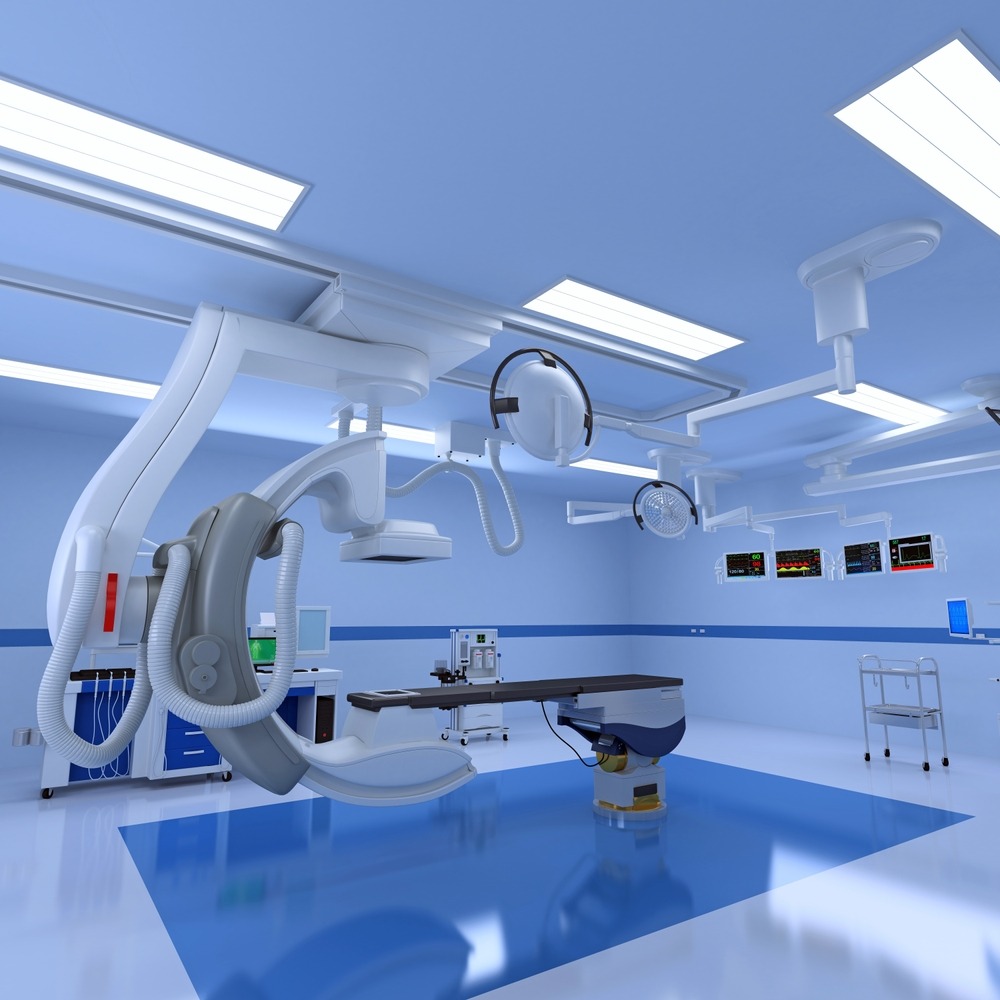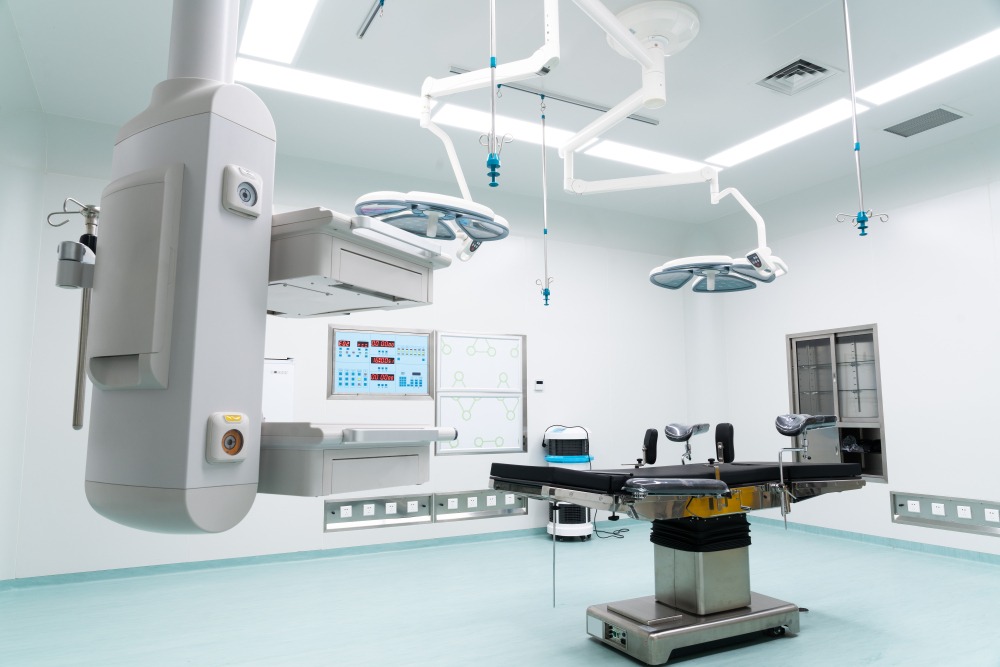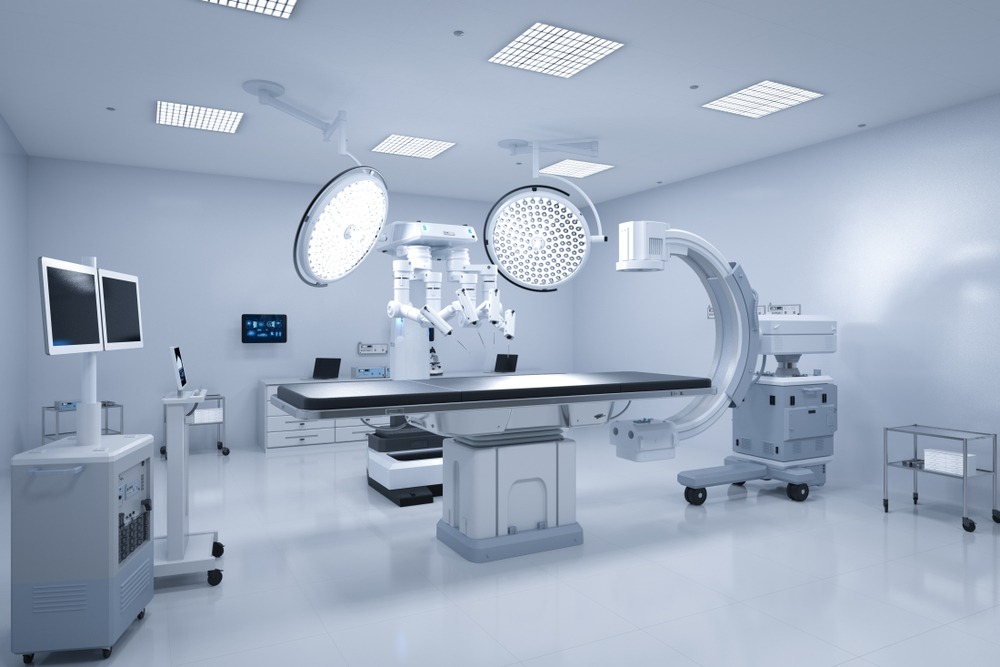A Hybrid Operating Room is an operating room that is equipped with advanced medical imaging devices such as fixed C-Arms scanners, X-ray computed tomography (CT) or magnetic resonance imaging (MRI) scanners. These technical means are used in combination during an operation, with the aim of more detailed localization and more precise excision of a pathological lesion and therefore allow “Minimally-invasive surgery”.
Although imaging has long been a standard part of operating rooms in the form of portable C-Arms, ultrasound and endoscopy, these minimally invasive procedures require imaging techniques that can image smaller parts of the body, such as fine vessels in the heart muscle and can be facilitated through intraoperative 3D imaging.
Clinical applications: Hybrid surgery is mainly used in cardiac, vascular and neurosurgery, but could be suitable for a range of other surgical disciplines.
Hybrid Operating Room
Planning

The planning of the hybrid operating room requires compliance with the requirements of both operating rooms and imaging devices / equipment. Due to the complexity and simultaneous use of the space by various health professionals, the functionality of the configuration, the adequacy of space and the flexibility of the staff must be considered.
Construction

To ensure the functionality of the room, a minimum space of around 70-80m² is required to accommodate the interventional and imaging areas, as well as the necessary staff space. In addition, space is also required for the control room(s) of the equipment
The configuration of the construction part of the hybrid room includes all the elements of a conventional operating room, enriched to adapt to the multiple requirements of the hybrid operating room.
Expertise

Our company constructs and renovates innovative operating rooms throughout Greece, and in countries such as Cyprus, Russia, Egypt, Libya, Saudi Arabia and Indonesia, offering a holistic solution that includes all stages of study, planning and implementation.
How to construct a Hybrid Operating Room

A typical configuration of the construction part of the hybrid room (without the medical equipment) includes
VAELMA® aseptic Module Operating Theatre system (HPL, Glass, Steel Panels)
Lead shielding throughout the walls, while radiation protection may also be required horizontally
Hermetic false ceiling system, antimicrobial, invisible frame
Luminaires suitable for invasive spaces
Conductive floor, according to the specifications concerning the construction of operating theaters and imaging rooms according to ELOT EN 1081:1998
Ports of appropriate specifications,
Electrical installation that will cover medical equipment, as well as general operating room requirements
Air conditioning installation with central air conditioning unit KCM,
BMS/ automations – integration of the room operation into the hospital system with electronic controllers, I/O units, panels, peripherals and software
Installation of medical gas networks, supplies and columns
Image and video management system, which includes hardware (screen, computer, wiring, inputs, keyboard/mouse, etc.) and software that will be capable of recording, streaming, archiving.
Control panel for the concentration of the necessary operations and supplies of the operating room with medical gas intakes, Diaphragmoscope, Analogue clock, Digital timer, Monitors, Power supplies, Switches for operating operating room projector lighting and common lighting, Equipotential grounding outlets, Intercom device, Temperature and humidity indicator etc.
Storage systems of antimicrobial construction
How you can procced with upgrading your OR to an Hybrid OR
You start simply, with contacting us!
Step 1
You contact us at 0030 2313036458 or at [email protected] and let us know how your space works and where you think it needs improvement.
Step 2
We visit your place to see all the details up close.
Step 3
We prepare our proposal with a comprehensive technical and economic offer and schedule.
Step 4
This is followed by the conclusion of a contract and implementetion. Your Hybrid OR will be ready within a few weeks!




