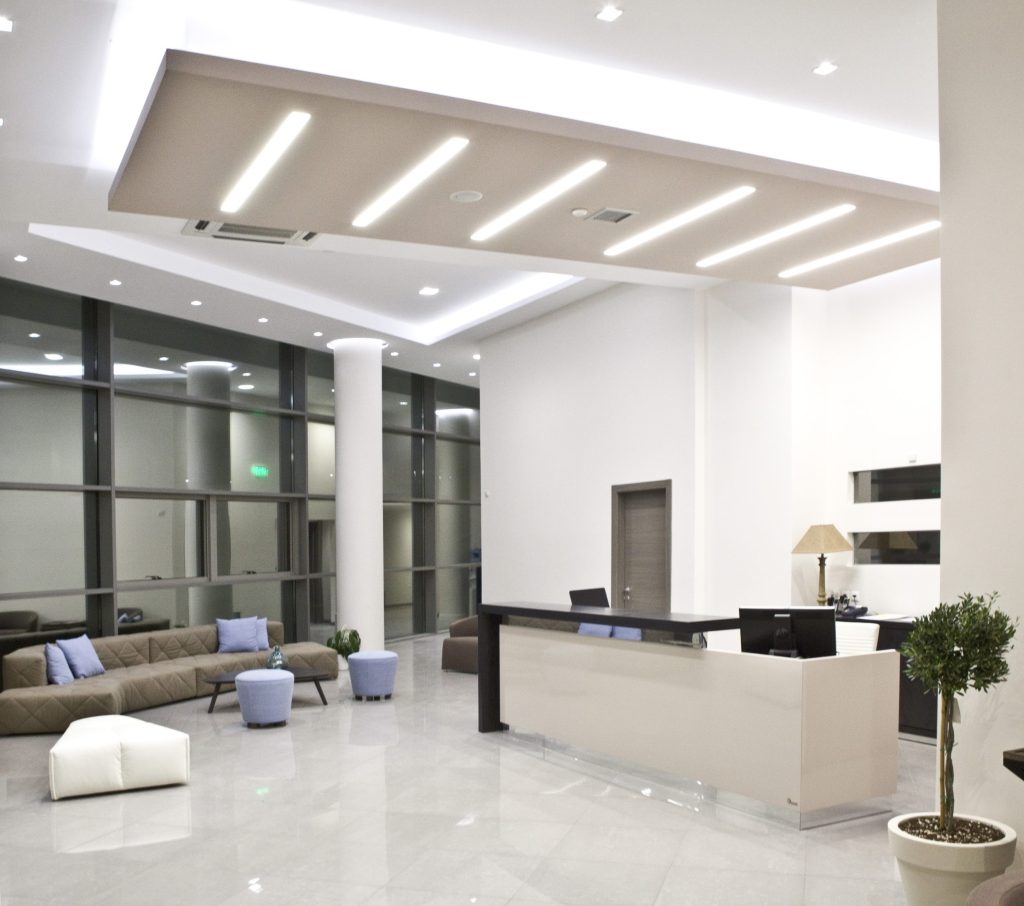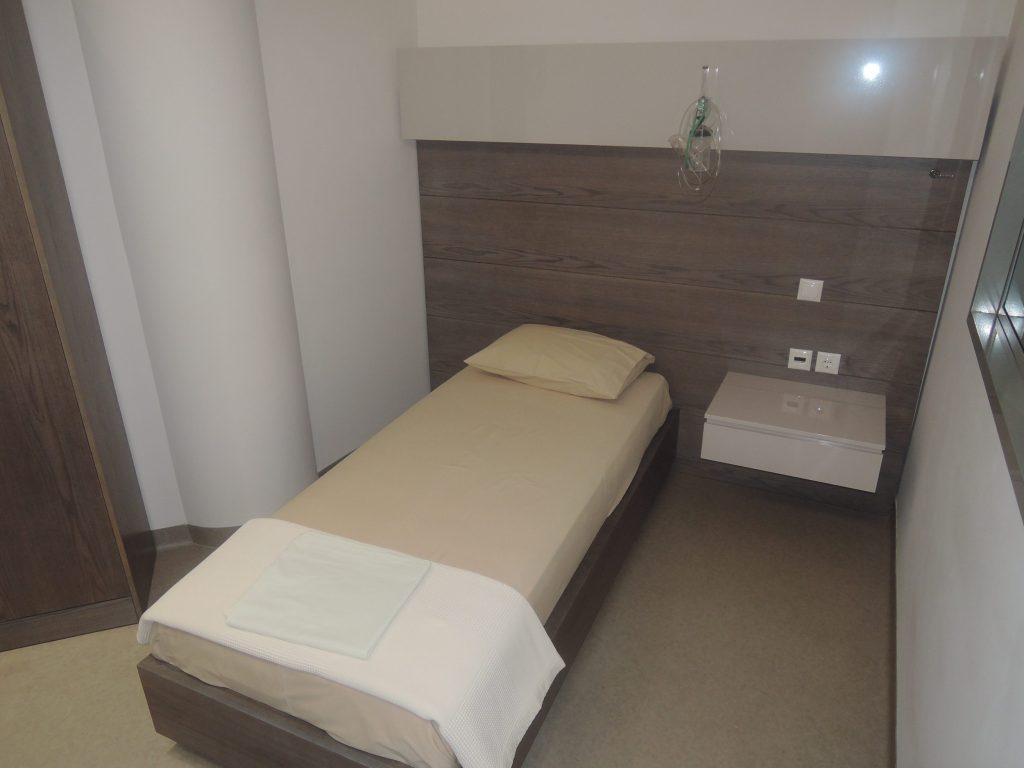In the ever-evolving world of healthcare, the importance of creating an environment that promotes patient wellness is increasingly recognized.
The well-being, comfort and recovery of patients are affected by the design of a Healthcare facility and the equipment within them.
Welcoming reception areas

When designing reception areas and waiting rooms, we emphasize comfort and a sense of hospitality. Comfortable seating, natural light, soft colors and orderly, warm spaces help reduce patient anxiety and promote well-being.
Accessibility

A modern Healthcare facility can accommodate patients of all abilities.
This means that access must be unobstructed and clearly signposted, so that all patients can move comfortably in their wards and in common areas.
Doctor Offices

Doctor office design is a key element that facilitates open and transparent communication between doctors and patients. Ideally, offices should be equipped with visual content devices, digital displays, or multimedia presentations to explain medical concepts, treatment options, and care plans in a clear and understandable manner.
Mecical Care rooms

Exam rooms and treatment areas are governed by principles of patient-centered care. These rooms are designed to give patients a sense of control and autonomy, allowing them to adjust lighting, temperature and privacy settings.
Privacy

Privacy is a condition of a patient’s dignified stay in a health facility. In this context, we design the spaces with soundproofing materials, with secure storage solutions and private communication channels to protect patient information and conversations.
Safety
Patient safety is paramount to providing high quality healthcare. In addition to good hand hygiene practices, cleaning and disinfecting the environment, antimicrobial surfaces on the walls of operating theaters and rooms fight bacteria for more effective hygiene.
From Design to Construction
All above needs are recorded by our team in detail, as they are decisive requirements for the design of a Healthcare facility and then its construction implementation.
Architectural study
The Architectural Study of a Health Unit takes into account both the technical aspects and the requirements for the safety of patients and medical staff.
During the preparation of the Architectural Study, the following points are examined and determined in terms of their optimal application
Layout of equipment and work surfaces
Lighting
Air Conditioning and Ventilation
Construction Materials
Security
Separation of Spaces
Technological equipment
Electromechanical Study
The electromechanical study of a Healthcare facility focuses on the systems and facilities required for its operation.
Electrical Infrastructure
Air Conditioning and Ventilation
Hydraulic systems
Air Purification System (HVAC)
Fire Safety Systems
I need design – construction of a Health Unit section.
What is the process?
We start simply, with a phone call!
Step 1
Contact us on phone: 0030 2313036458 or email: [email protected] and let us know how your place works and where you think it needs improvement.
Step 2
We visit your place to see all the details up close.
Step 3
We prepare our proposal with a comprehensive technical and economic offer and schedule.
Step 4
This is followed by the conclusion of a contract and the execution of the works




