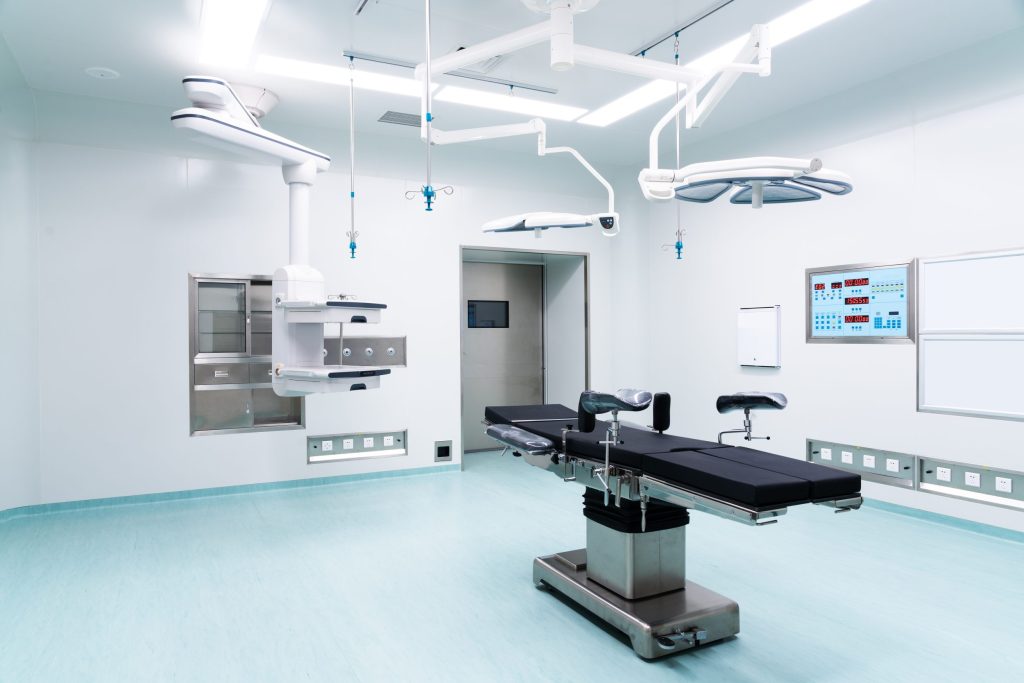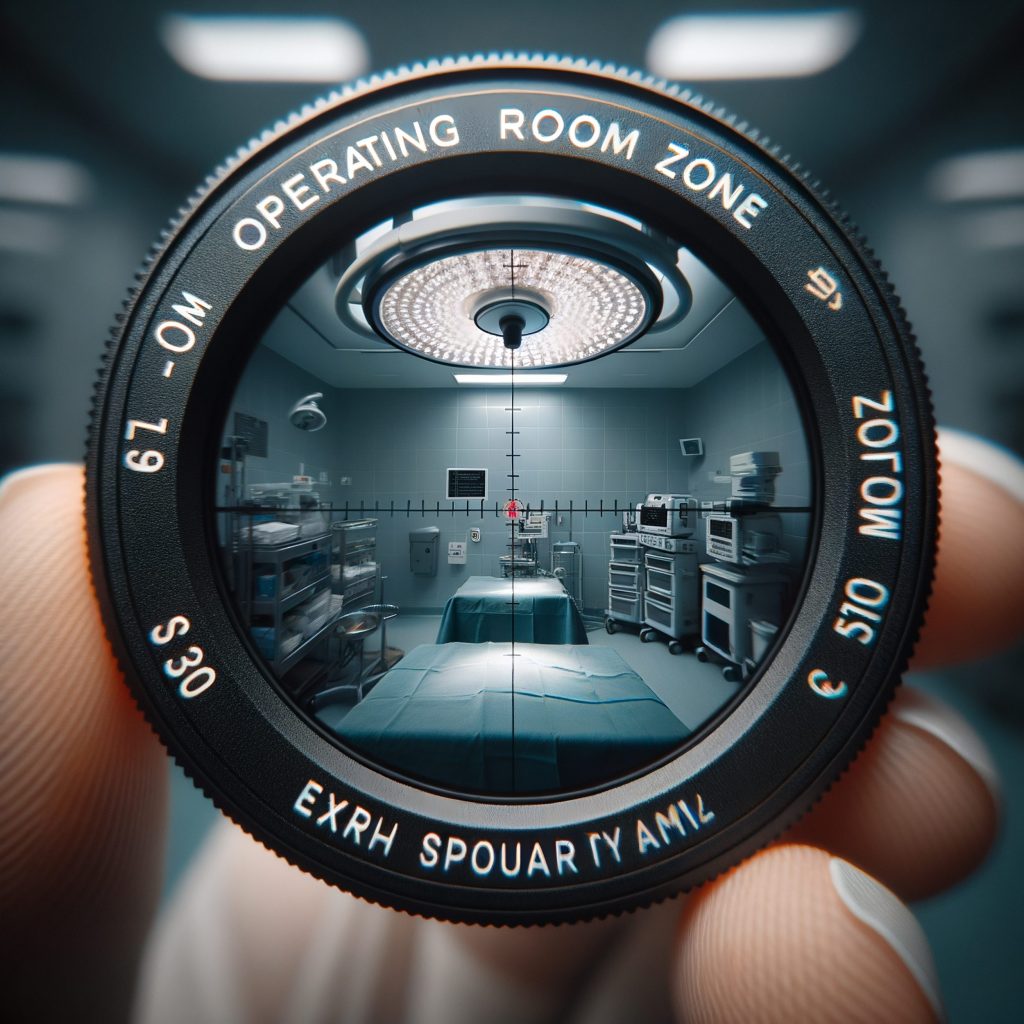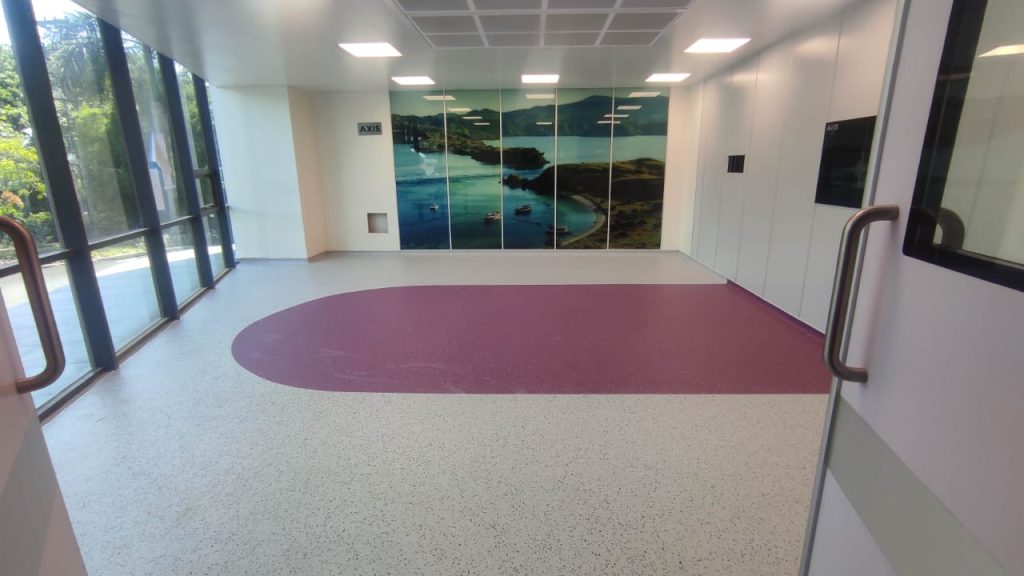Optimizing your Operating Room layout is crucial for enhancing both efficiency and patient care in your Healthcare Facilities.
The design of an Operating Room is governed by specific principles, which are applied to each individual Operating Room construction, taking into account the specific needs and requirements related to the performance of a surgical operations.
Through the experience we have gained designing and building Operating Rooms over the last 10 years in Greece and abroad, we wish to share some tips to properly design your operating theater from the beginning
How to optimize your Operation Room Layout
Workflow Analysis

First, a thorough analysis of the surgical workflow is concucted, to identify inefficiencies and opportunities for improvement. Factors such as the movement of staff, equipment, and patients throughout the surgical process are the starting point from which we can design and construct an optimal operating room.
Zone Designation

Divide the operating room into distinct zones for different activities such as preparation, surgery, and recovery. This helps streamline processes and minimize cross-contamination.
Ergonomic Design

Ensure that the layout promotes ergonomic movement for surgical staff, with easy access to equipment and supplies. This can help reduce fatigue and the risk of injuries during procedures.
Proximity to Support Areas
Position the operating room in close proximity to support areas such as scrub rooms, sterilization rooms, and supply storage areas. This facilitates efficient access to essential resources during surgeries
Optimal Equipment Placement
Strategically place surgical equipment, monitors, and anesthesia delivery systems to maximize accessibility for the surgical team while minimizing clutter in the operating room
Integration of Technology
Incorporate advanced technology such as integrated operating room systems, telemedicine capabilities, and imaging equipment to enhance efficiency and support precision during procedures.
Patient Comfort Considerations: Design the operating room with patient comfort in mind, including adjustable lighting, temperature control, and noise reduction measures. A comfortable environment can help reduce patient anxiety and promote better outcomes.
Flexible Layouts

Design operating rooms with modular or adaptable features that can accommodate different types of surgeries and emerging technologies. This flexibility allows for future-proofing and scalability.
Collaborative Spaces: Include areas within or adjacent to the operating room where surgical teams can collaborate, consult, and debrief before and after procedures. This promotes effective communication and teamwork.
From Study to Impementation
The Architectural Study of the operating room takes into account both the technical aspects and the requirements for the safety of patients and medical staff.
During elaborating Architectural Study, the following points are examined and determined in terms of their optimal application
Layout of equipment and work surfaces
Lighting
Air Conditioning and Ventilation
Construction Materials
Security
Separation of Spaces
Technological equipment
Electromechanical Study
The electromechanical study of an operating room focuses on the systems and facilities required to operate the room.
Electrical Infrastructure
Air Conditioning and Ventilation
Hydraulic systems
Air Purification System (HVAC)
Fire Safety Systems
I want to optimize my Operating Room. What are the next steps?
You start simply, with contacting us!
Step 1
You contact us at 0030 2313036458 or at [email protected] and let us know how your space works and where you think it needs improvement.
Step 2
We visit your place to see all the details up close.
Step 3
We prepare our proposal with a comprehensive technical and economic offer and schedule.
Step 4
This is followed by the conclusion of a contract and implementetion. Your Hybrid OR will be ready within a few weeks!




