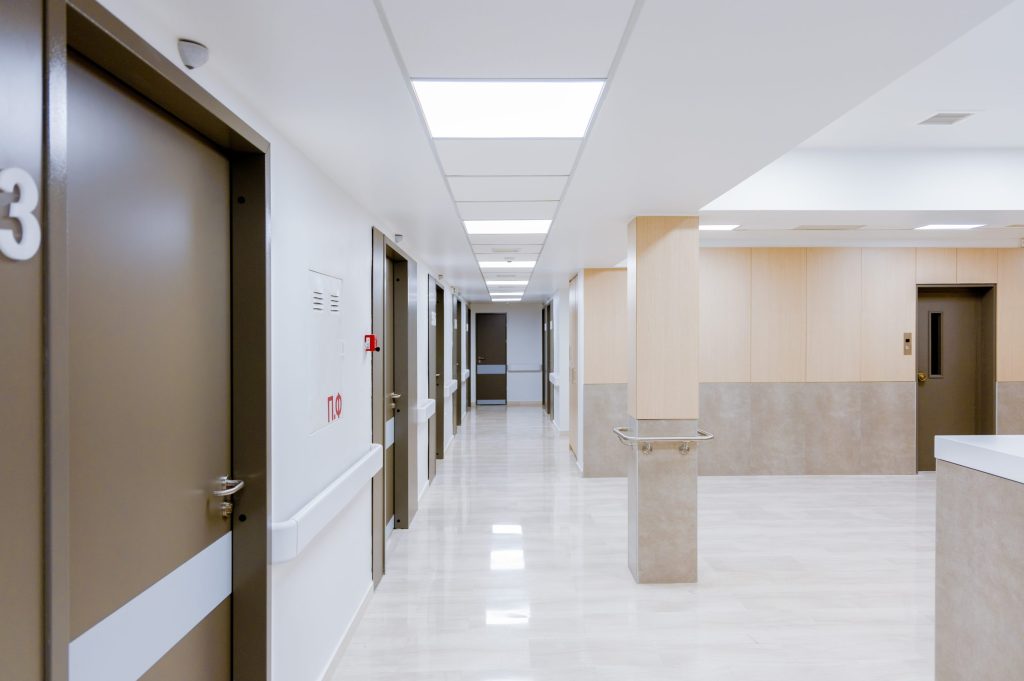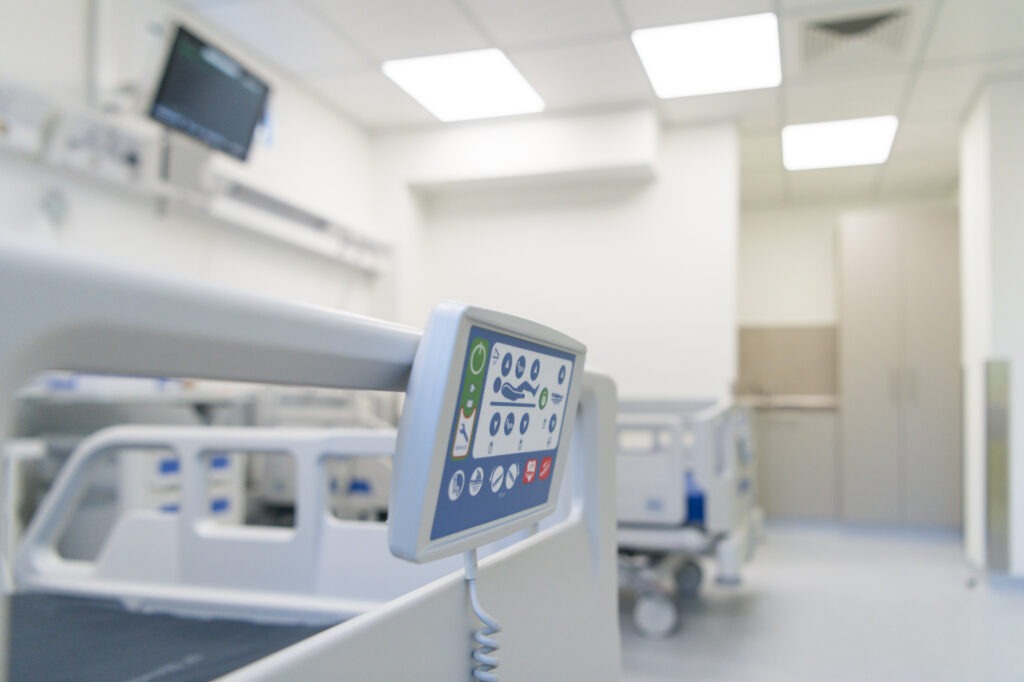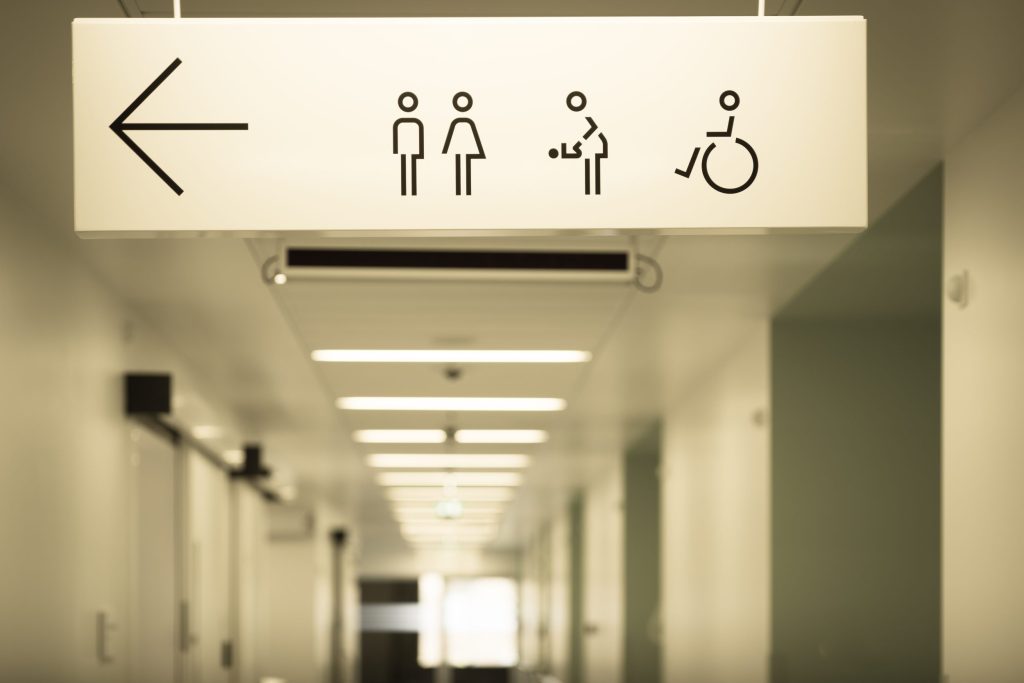The construction of hospital wards is a critical aspect of a healthcare facility’s operations. Each ward is designed to meet the specific needs of patients while promoting safety and comfort. In this article, we will explore the main types of hospital wards, their specificities, and what healthcare units should take into account during their construction.

Types of Hospital Wards
There are various types of hospital wards, each with specific requirements:
Negative Pressure Wards: These wards are used for patients with contagious diseases. Negative pressure prevents the spread of pathogens outside the ward, ensuring the protection of staff and other patients. Key considerations include adequate ventilation systems and proper door sealing.
Positive Pressure Wards: These wards are designed to protect immunocompromised patients. Air is filtered, and pressure is maintained higher than in adjacent spaces to prevent the entry of infectious agents.
General Hospital Wards: These are the most common and include equipment to ensure patient comfort and hygiene. The layout of rooms and beds should facilitate healthcare delivery by medical staff.
Specificities in Construction

Each hospital ward must follow strict construction and operational standards to ensure safety and hygiene. Key points to consider include:
HVAC Systems (Heating, Ventilation, Air Conditioning): Proper installation of HVAC systems is critical, particularly in negative and positive pressure wards.
Antimicrobial Protective Materials: Surfaces should be durable and easy to clean to minimize the risk of infections.
Access to Medical Gases and Electrical Systems: Proper design must allow easy access to essential medical tools and systems.
What Healthcare Units Should Consider

When a healthcare unit constructs hospital wards, it must consider the following:
Adaptation to Medical Needs: Every healthcare unit serves different categories of patients and conditions, which means that hospital wards must be designed based on the specific requirements that may arise. For example, wards that host patients with infectious diseases, such as during pandemics or other transmissible conditions, require specialized negative pressure systems to prevent the spread of microorganisms. On the other hand, positive pressure wards are used for immunocompromised patients, ensuring that the rooms are protected from external contaminants. The design should adapt to the different categories of care, such as surgical patients, oncology patients, or intensive care patients, with the goal of enhancing care delivery and patient comfort.
This also includes the equipment and systems that must be available in each ward. Medical gases, easy access to electrical outlets for specialized devices, and oxygen supply consoles are critical in many care areas. Patient needs should be considered from the beginning of the design phase to ensure easy and direct access to these systems, both for staff and patients.
Compliance with Safety Standards: The construction of hospital wards is governed by strict safety standards aimed at protecting the health of patients, staff, and visitors. These standards include technical specifications for heating, ventilation, and air conditioning (HVAC) systems, antimicrobial materials for surfaces, and sealed doors and windows to prevent the spread of infectious agents. A well-constructed hospital environment should minimize infection risks, especially in sensitive areas like intensive care units or emergency departments.
Additionally, compliance with fire safety regulations is crucial. Corridors must be designed to allow for rapid evacuation in case of an emergency. Materials used must be fire-resistant, and the electrical and plumbing installations must meet all safety requirements. Finally, installations such as ambulance lifts and charging points for medical equipment must be precisely placed for immediate assistance to patients.
Efficient Use of Space: Optimal use of space in hospital wards is critical to the smooth operation of the healthcare unit. Wards must have enough room for medical staff to move around, transport equipment, and quickly access patients, especially in emergencies. The layout should consider bed placement to avoid congestion and facilitate fast and efficient care.
Additionally, storage spaces for medical supplies and drugs must be strategically located to ensure immediate access to necessary items. The placement of handwashing stations and sanitation points in various locations is also essential for maintaining hygiene. Finally, space design should take into account reducing patient stress through appropriate lighting, colors, and soundproofing to create a calmer, more humane environment.
What is the process of modernizing our Hospital Ward?
Well, it all starts with a contact!
Step 1
You contact us on: 0030 2313 036458 or at: [email protected] and let us know how your space works and where you think it needs improvement
Step 2
We visit your place to see all the details up and discuss with you about your needs
Step 3
We prepare our proposal with a comprehensive technical and financial offer and schedule
Step 4
This is followed by the conclusion of a contract and the execution of the works




